The Mastabas of Qar and Idu G 7101 and 7102 - Digitally Revised and Enhanced Edition
Part II - Idu G 7102
Section 1 - Superstructure
Area north of G7110-7120; Qar(G7101) and Idu (G7102) (click to enlarge)
The tomb of Idu lies in cemetery G 7000 north of street 7000 and east of the related tomb of Qar (G 7101). It was discovered by the Harvard University-Museum of Fine Arts, Boston Expedition on January 10, 1925, in the course of clearing the shafts east of the complex of Qar. The shaft with the burial chamber and sarcophagus of Idu (G 7102 C) was cleared during the first two weeks of 1925. During the clearing of the débris above the entrance to Idu’s chapel fragments were found of the head of a life size royal statue (Cheops?) in alabaster showing the back of the wig and head-cloth with a portion of the protecting falcon (pl. XIV d; fig. 43).
Smith, Hist. of Egyptian Sculpture, 20, pl. 5 a; expedition no. 25-1-587; MFA 27.1466. Maximum dimension: 32 cm.
Pl. XIV d. Fragment of head of alabaster statue of Cheops(?) with falcon at rear (top) Figure 43. Idu (G 7102). Reconstruction by Suzanne Chapman of royal statue head 25-1-587 (bottom) (Click to enlarge)
The mastaba superstructure of the tomb at surface level is no longer preserved except for traces of masonry at the northwest corner (pl. I a; fig. 1).
Pl. I a. Site of mastabas, looking southwest. Qar on right center, Idu to left. Mastaba of Kawab (G7110-7120) center rear. Subsidiary pyramid I-b in right background
Reisner assumed that there was a substantial filled mastaba superstructure with a doorway in the north side which gave access to the stairway leading south to a middle level court, and a continuation of the stairs to a sort of lower level east-west vestibule in the south wall of which was the doorway to the single chamber offering room with its axis north-south. Of the superstructure only one course of masonry, the northwest corner, exists, the west wall with a preserved length of 2.50 m. north-south, and the north wall with a preserved length of 1.10 m. east-west; the thickness is .30 m. (fig. 1). The continuation of the north wall to the east would have crossed over the upper stairway and may have had a total length of 9.90 m. The west wall may have had a length of between 9.60 m. to 14.45 m., and in Reisner’s estimate measured about 13.50 m. No trace was found of the east and south walls. The estimated dimensions of 9.90 m. (east-west) and 13.50 m. (north-south) result in an area of 135.04 sq. m. with a proportion of 1/1.37. In view of the virtual disappearance of the superstructure, the writer questions the necessity for reconstructing a mastaba superstructure for the extant rock cut elements. Yet Reisner’s unparalleled knowledge of the Giza cemetery should be given full weight in his attempt to reconstruct the monument. As an alternative to Reisner’s reconstruction of a relatively large mastaba with interior steps and an open court and vestibule in front of the offering chamber, it is possible to envision an area of the same dimensions enclosed by a low wall, with the steps leading directly from this enclosure to the features below ground level. See pls. XV, XVI.
Pl. XVI d. Idu, north jamb, entrance to offering chamber (left), Pl. XVI e. Idu, south jamb, entrance to offering chamber (right)
The upper stairway (Click to locate) leads south from the surface level with about twelve steps with stone treads now destroyed followed by five limestone masonry steps with treads preserved and a final step cut from the rock (fig 1, fig 10, fig 11).
The steps are flanked by crude brick walls with bricks measuring 34 x 17 x 11 cm. They descend on the east to a small middle level court, apparently undecorated and open to the sky, which is an irregular rectangle with the long axis east-west and several features of interest. The eastern side is marked by the steps leading from the surface and their continuation from this middle level to the vestibule area on the lower level. The steps are flanked on the east by a crude brick wall .80 m. high, .575 m. thick, and 4.485 m. long (north-south). The floor of the middle level court slopes gently on all sides toward a tank-like emplacement roughly in the center of the court and oriented east-west (1.08 m. long x .58 m. wide x .40 m. deep). If this tank lacks a significance in the cult, it may well have been a device to check the flooding of the offering chamber below during a heavy rain. In the northwest corner is a small obelisk .56 m. high, and roughly .16 m. square, the pyramidion accounting for .13m. of the height.
Obelisks for private persons in the Old Kingdom are not rare. For examples, see Jéquier, Le monument funéraire de Pepi II, vol. III, p. 55, fig. 57, p. 70, fig. 72; Junker, Giza XI, 110-111; pl. 14 b, c; Borchardt, Denkmäler des alten Reiches I, Nos. 1308, 1310, 1312; Museum of Fine Art, Boston, acc. nos. 21.958 (G 5221), 13.4353 (G 2382).
The east wall of the middle level court rises in rock .25 m., above which is the continuation of the same crude brick wall running north from the area of the vestibule. There is no trace of a wall on the south, for here there is a vertical drop to the area of the vestibule. On the north the rock cut wall rises .45 m. and is contained above in crude brick preserved to a height of .95 m. above the rock wall. On the west, however, is a wall of masonry preserved in two courses for a height of .75 m., with a doorway on the south side leading to a western chamber on the middle level. The latter is oriented north-south, 3.70 m. long x 1.45 m. wide, paved with slabs, and was almost completely destroyed. The excavators suggest that the room was finished with stone walls, probably originally with reliefs, which they believed to have been stolen just prior to their work (Diary, January 12,1925). Several limestone blocks from a corner piece, 25-1-118, 119, 121, 122, 123, 124, fitted together, and a related unplaced fragment all found in the nearby pit 7102 E, may be logically assigned to a jamb of the doorway to this western chamber (pl. XXXIV a, b; fig. 42).
Pl. XXXIV a. Corner block, left side from pit of G 7102 E, with representation of Idu’s [son] Qar; small fragment with titles from same location (far left), Pl. XXXIV b. Corner block, right side, with titles (left), Figure 42. Idu (G 7102 E). Corner block assigned to middle level chamber (right) (Click to enlarge)
This corner piece and the related fragment could belong to the tomb of Qar to the west (G 7101), but their find spot suggests the western chamber off the middle level court as their original emplacement. The right side of the block as pieced together bears a single column of text facing left in raised relief: [imy-r] ẖnw ẖry tp nswt imy-r sšw n ꜥprw m [...], “overseer of the residence, he who is at the head of the king, overseer of the scribes of the gangs, [...].” The left side of the block has a column of text and the upper portion of a seated figure, all in sunk relief facing right. The figure is a man with full wig, beard, and broad collar holding a staff against his chest with his left hand. He wears a leopard skin garment. The carving is of excellent quality with details carefully incised. The text reads: [imy]-r wpt ḥtp-nṯr m prwy Ḳꜣr, “overseer of the distribution of divine offerings in the two houses, Qar.” The isolated fragment bears a title in sunk relief facing right: imy-r ḥwt-wrt 6 mꜣꜥ, “real overseer of the six great chapels.” If the jamb fragment is assigned to the left side (south) of the doorway from the court, the sunk relief would be on the west side of the court and the raised column of relief in the door recess. On the other hand, placement of the fragment on the right (north) results in the raised section in the court and the sunk portion with the figure in the doorway facing into the court. The Qar of this jamb may well be a son of Idu. However, the titles are not identical with those of his son Qar represented in his tomb chapel nor of the well known Qar of the major neighboring chapel designated as G 7101. The western chamber off this middle level court, and possibly one of the pits behind it, may well have been constructed for this Qar, a close relative and perhaps son of Idu. See pl. XVI c.
Pl. XVI c. Idu, middle level court, with western chamber on right
At the southeast corner of the middle level court, with one step intruded into the court, is a flight of five rock steps, six rises and five treads, descending to the lower level court or vestibule which measures 3.00 m. east-west by 2.10 m. north-south and lies 1.22 m. below the floor of the middle level court. Its features consist of two small obelisks of the same size as that described above engaged in the rock in the southwest and southeast corners, a slit in the west wall opening to the serdab, and the monumental architrave over the entrance to the tomb chapel in the south wall (pls. XVI a-c; figs. 10, 11). The serdab, found empty, was rock cut, 1.9 m. north-south and .55 m. east-west, .80 m. high, and roofed with slabs of stone now removed.
Photos from the Archive



.jpg)
-Pl.-XIV-d.-Fragment-of-head-of-alabaster-statue-ofCheops(-)-with-falcon-at-rear.jpg)
-center-rear.-Subsidiary-pyramid-Ib-in-right-background.jpg)

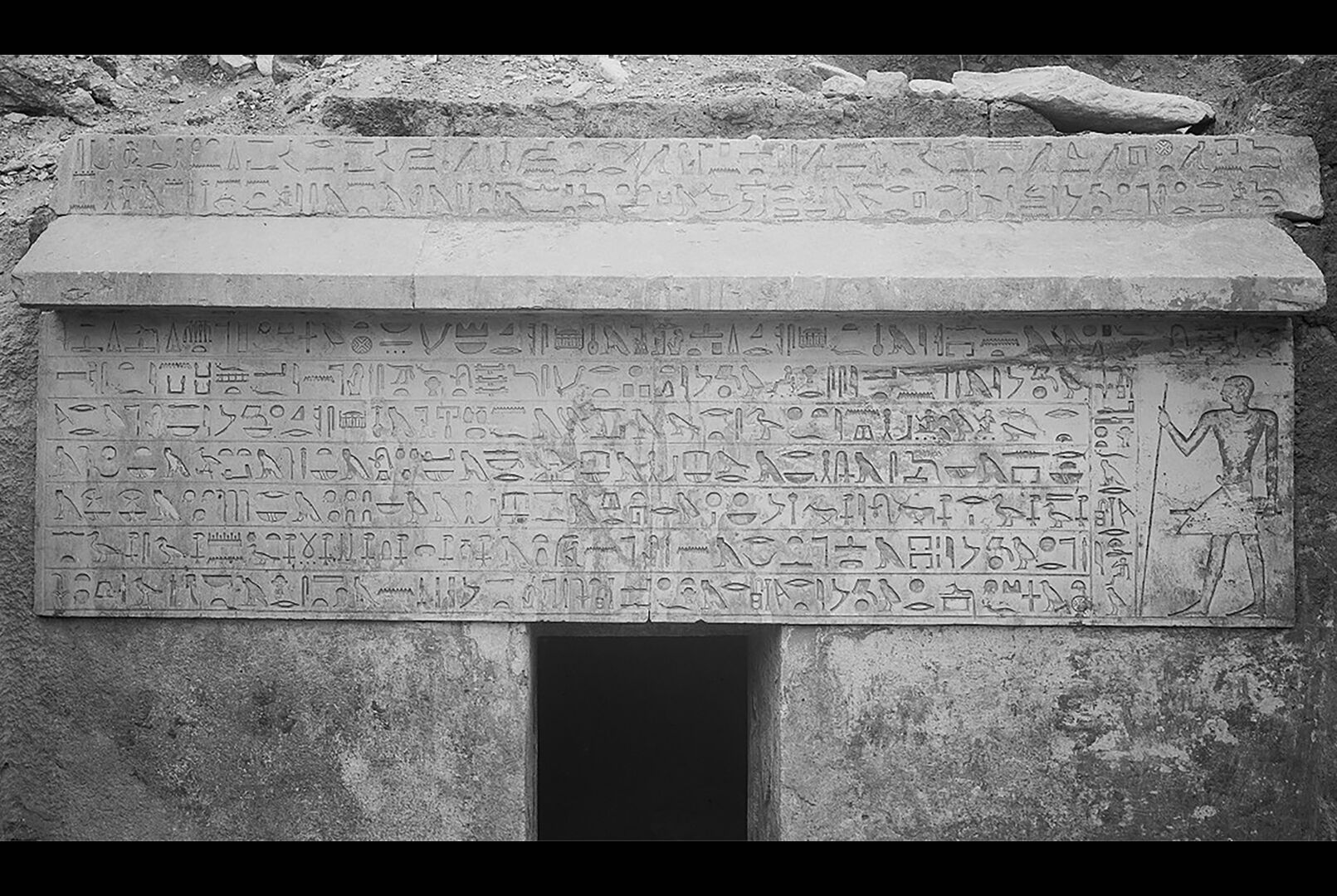
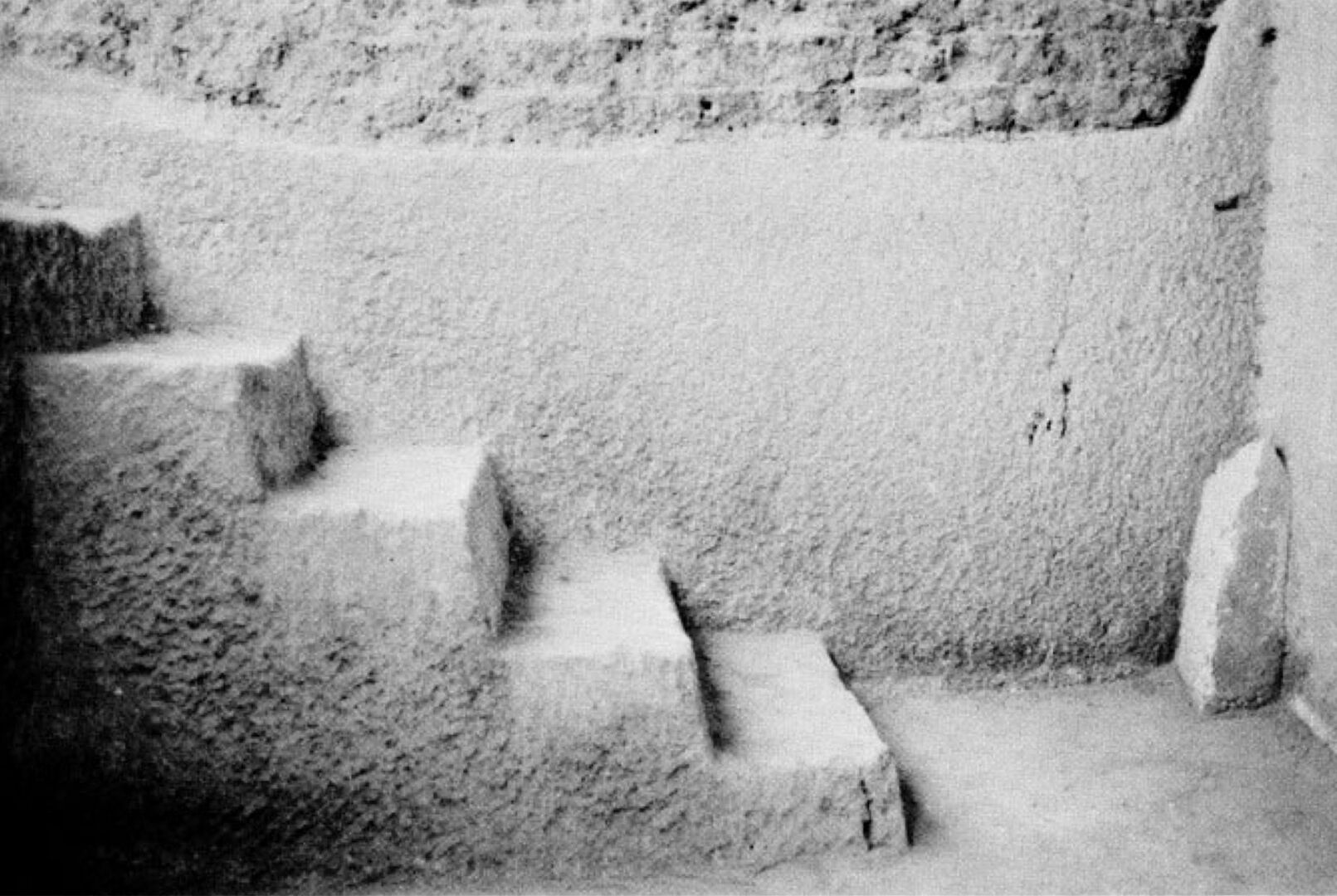


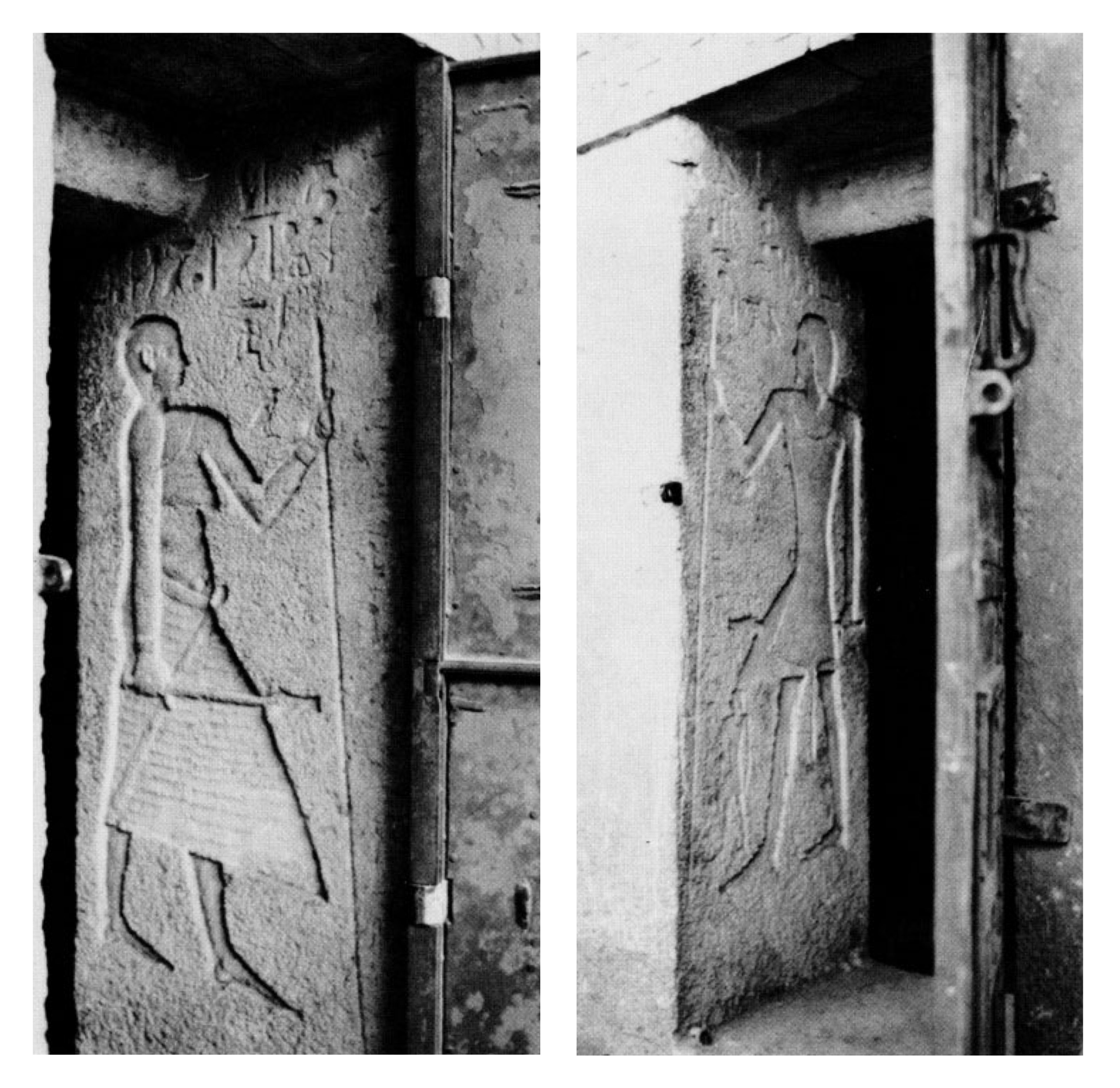
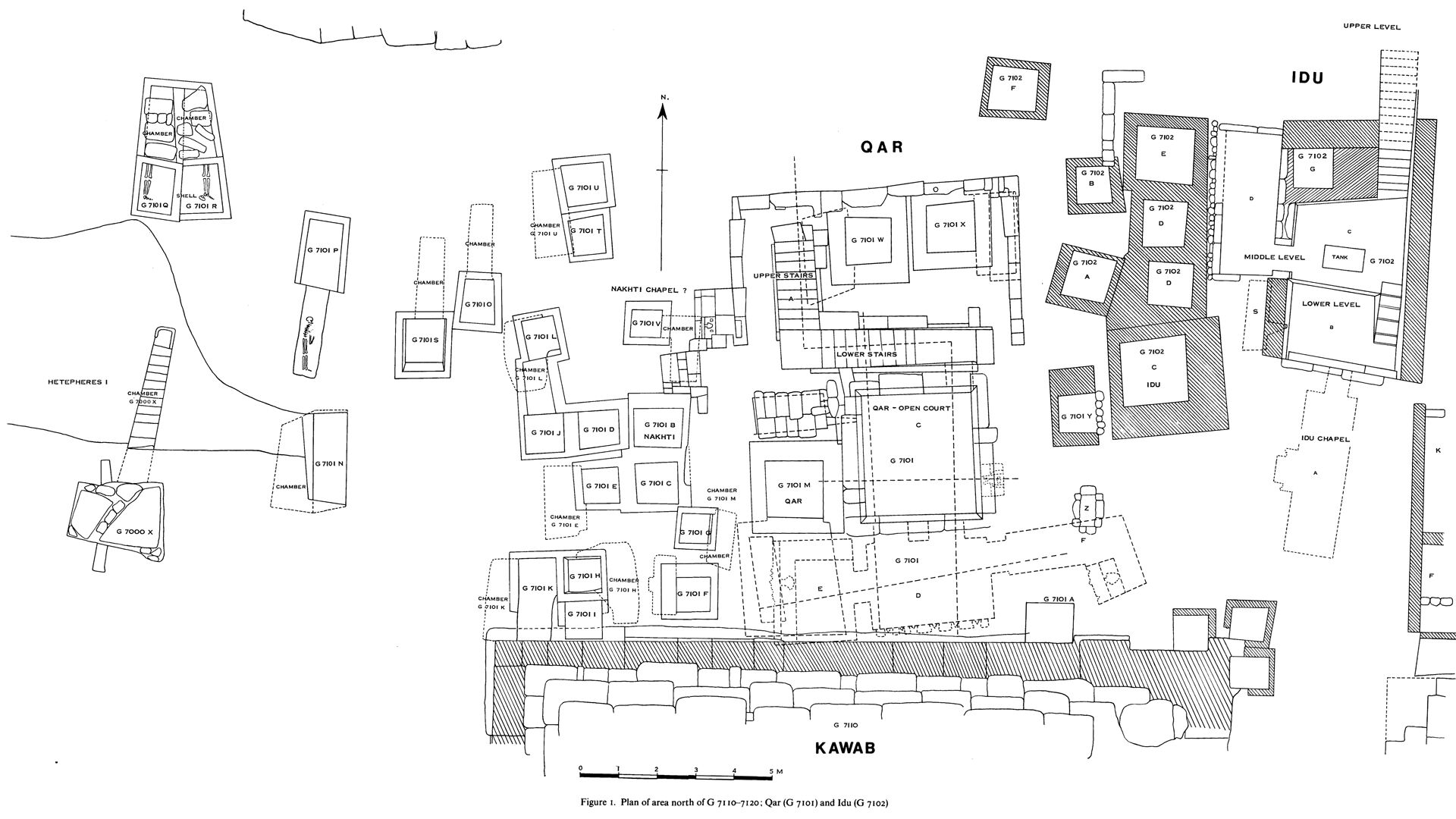
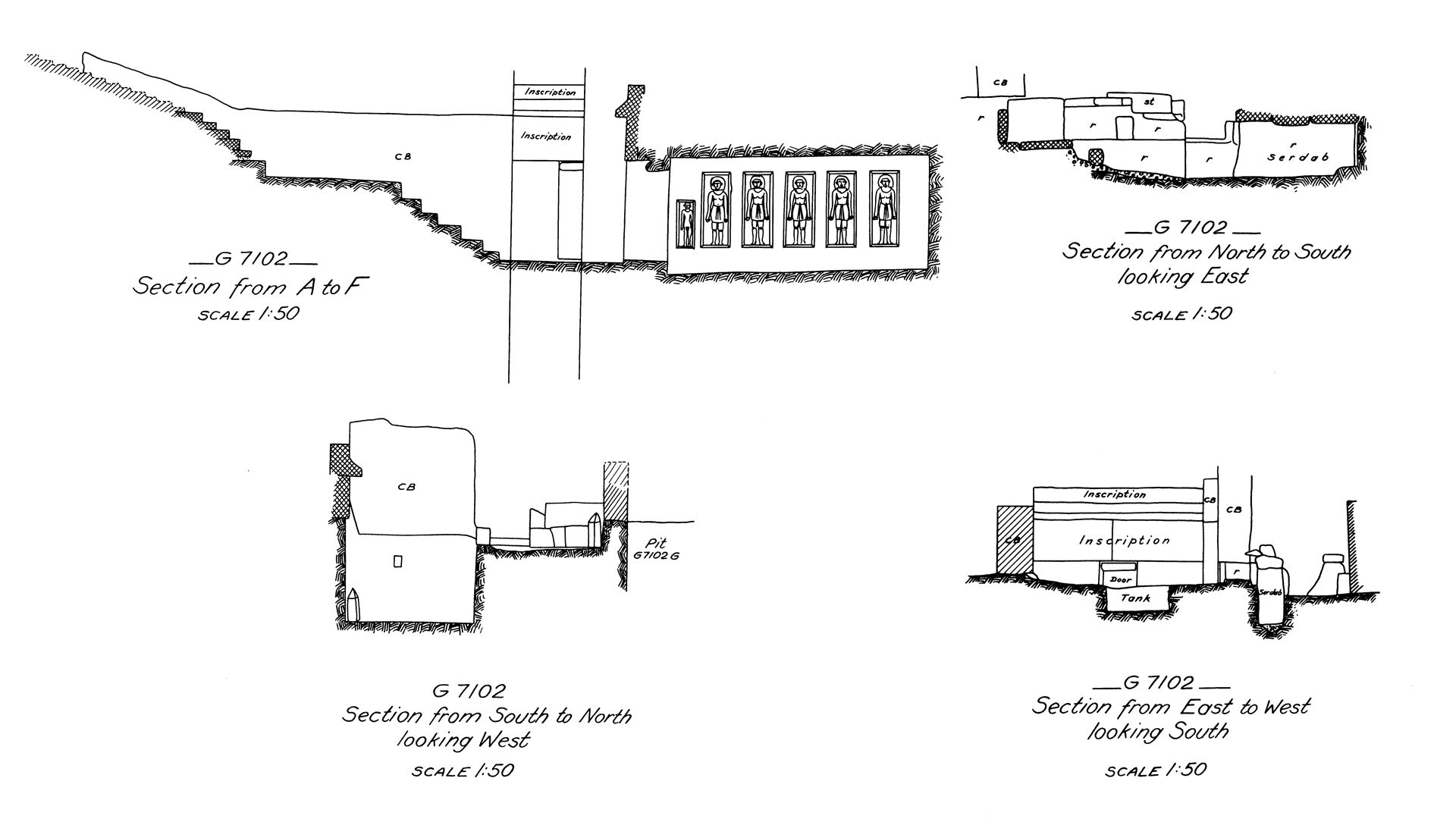
.-Corner-block-assigned-to-middle-level-chamber.jpg)
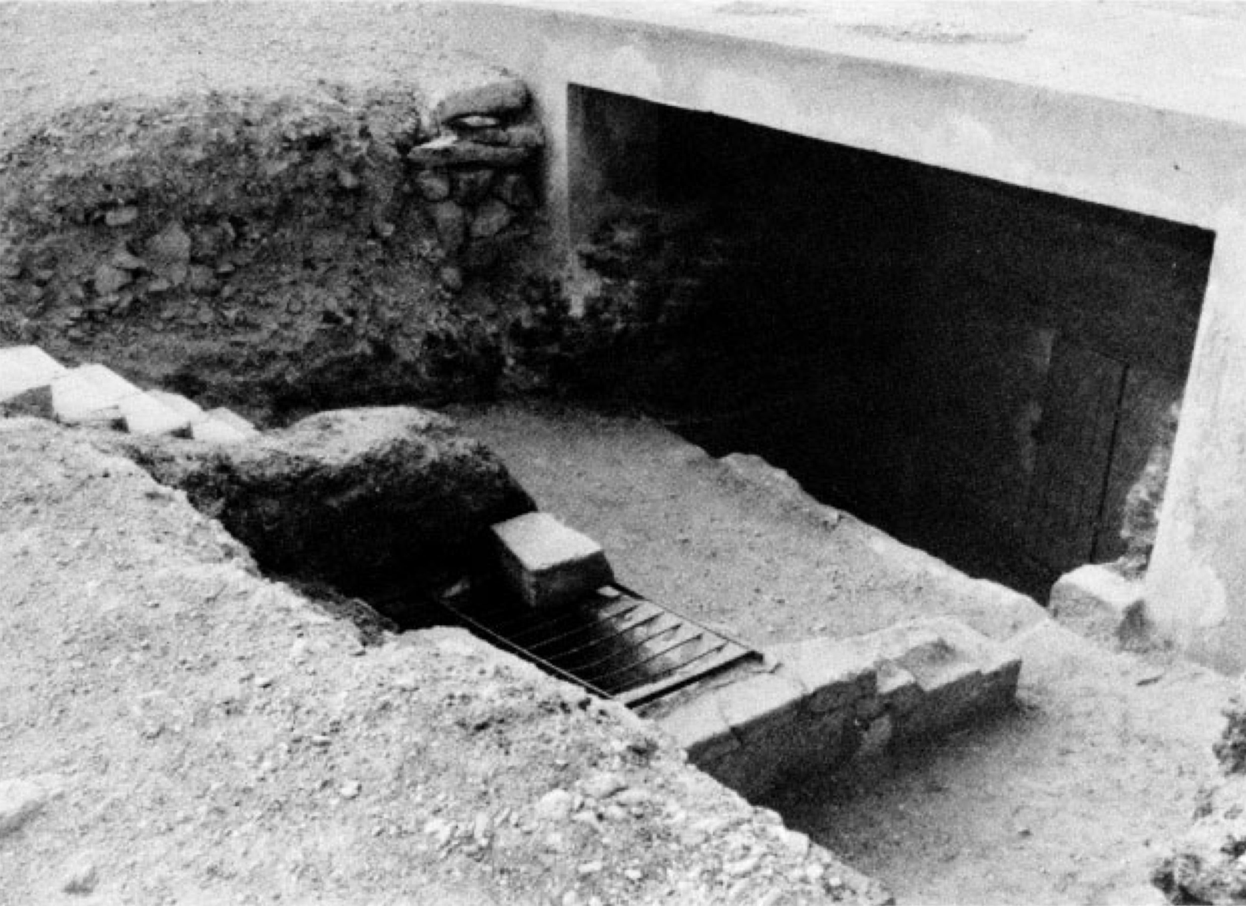
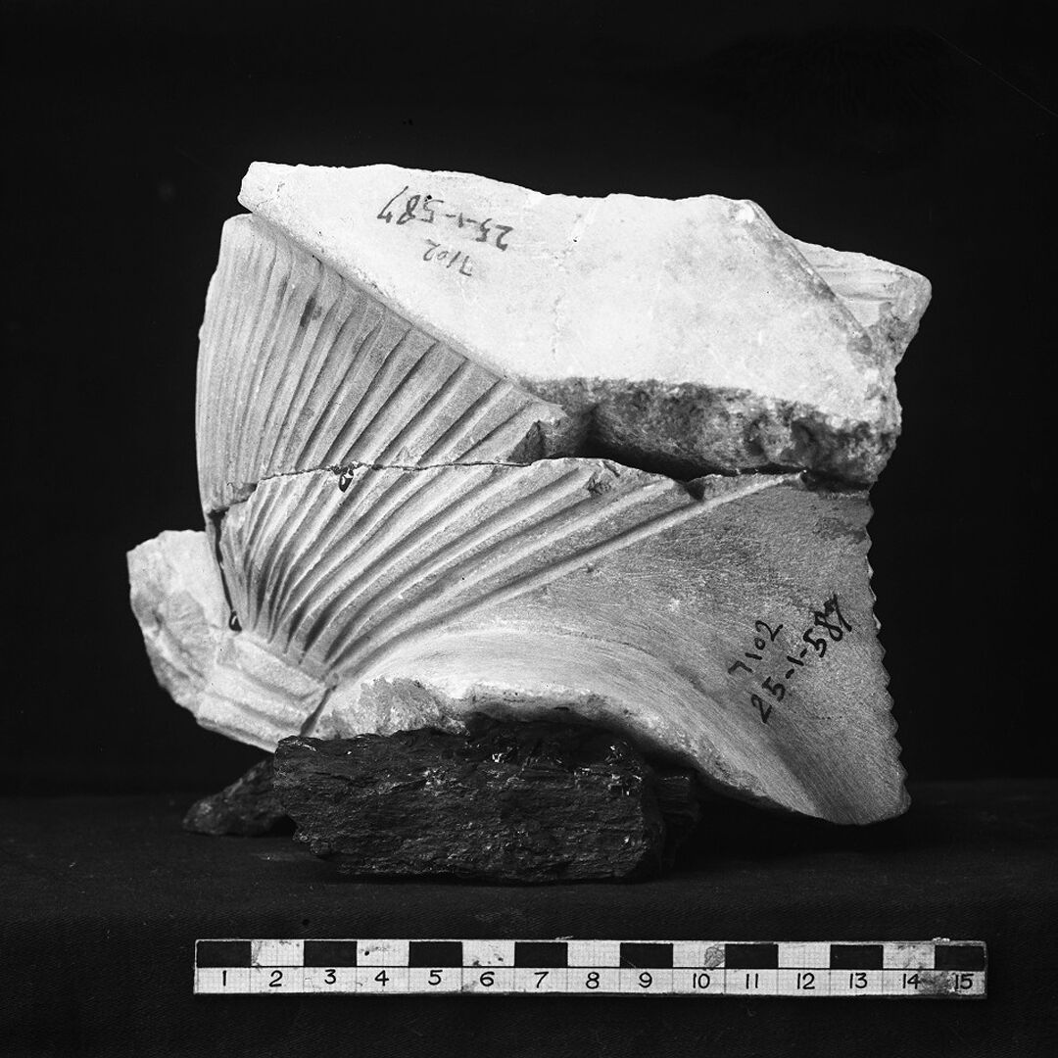
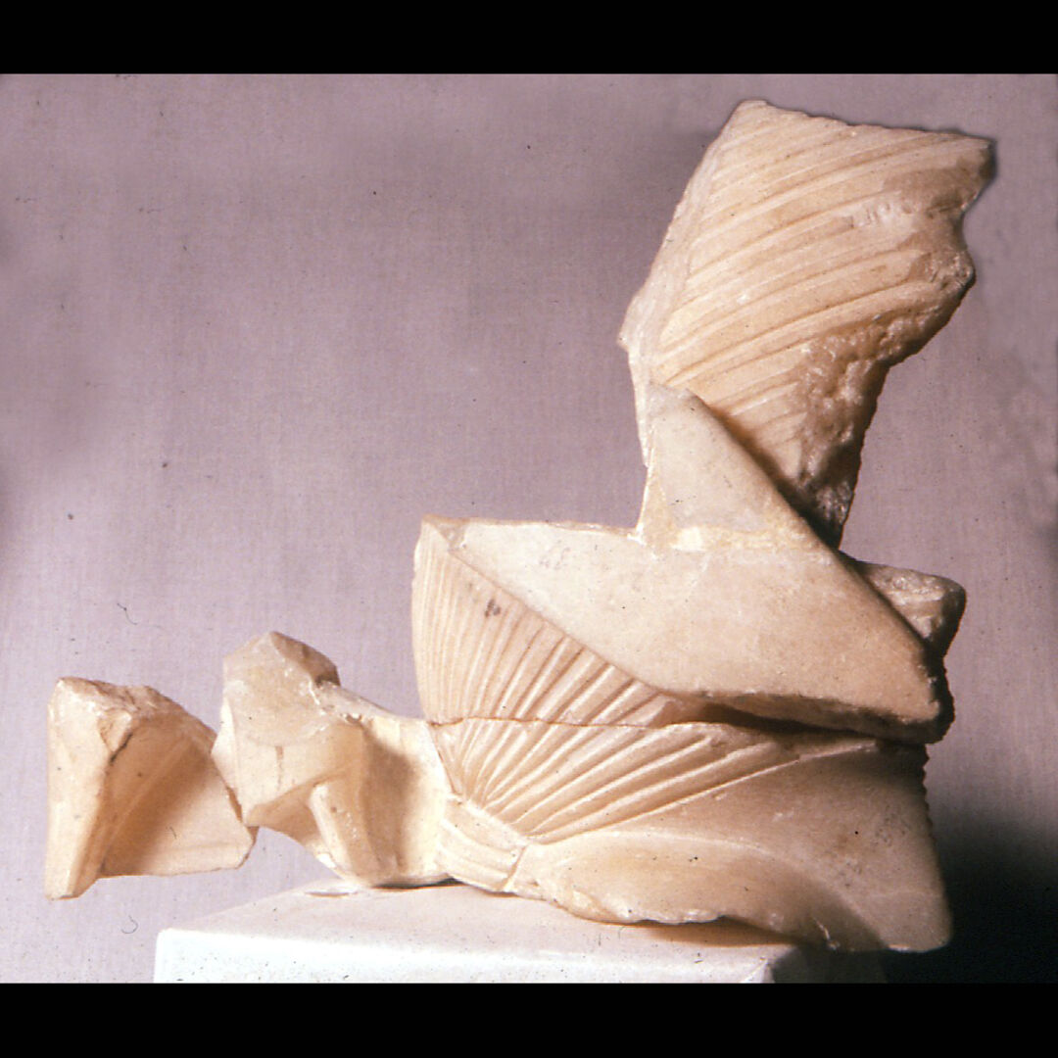
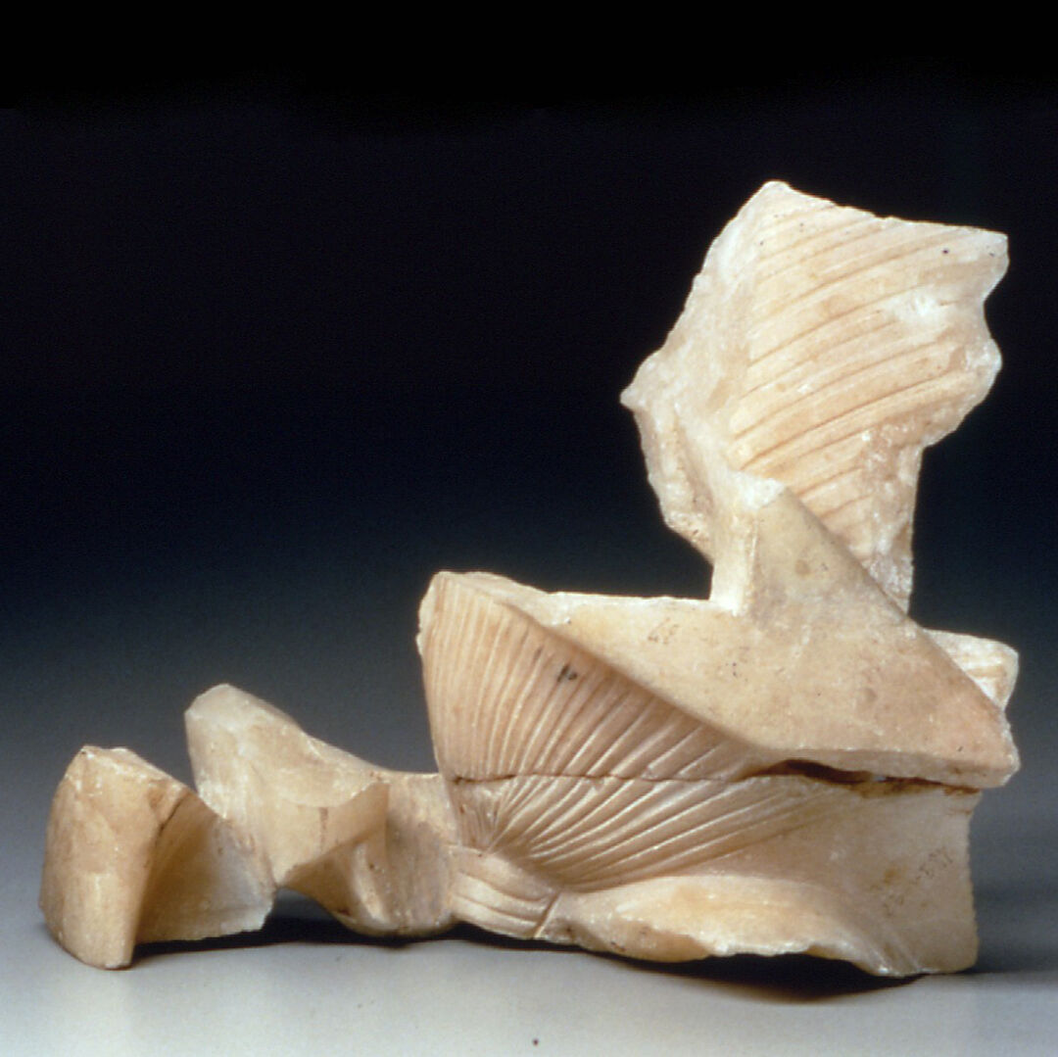
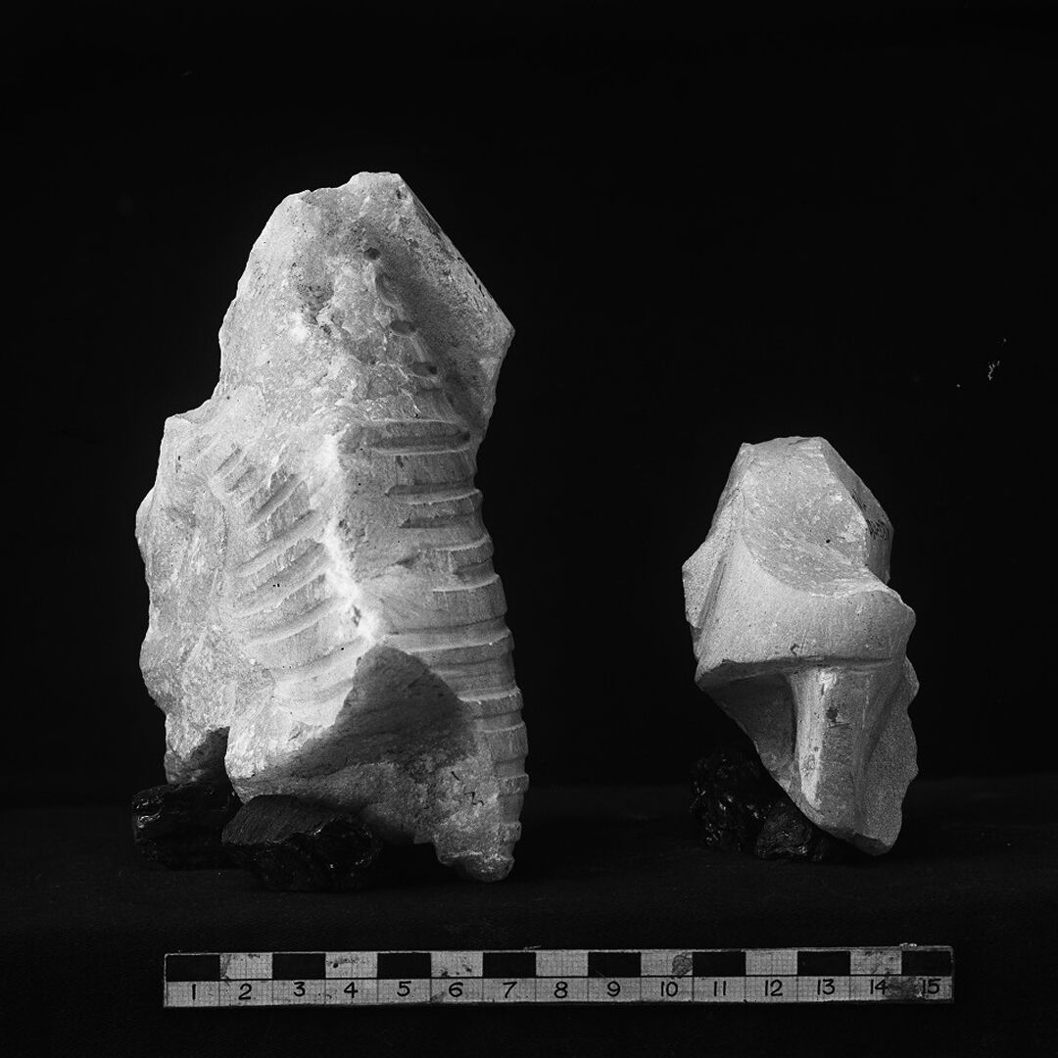
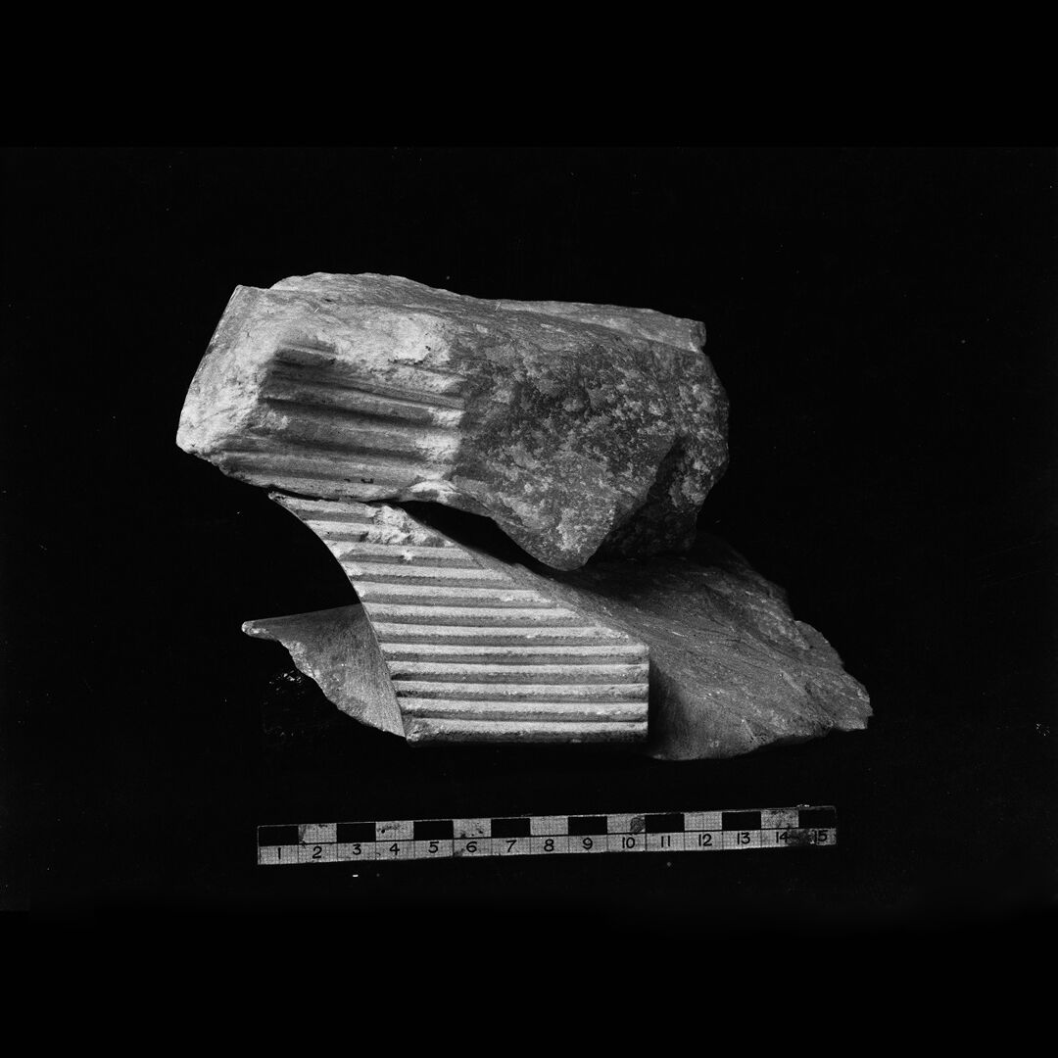
0 comment(s)
Leave a comment(We'll keep your email address private)